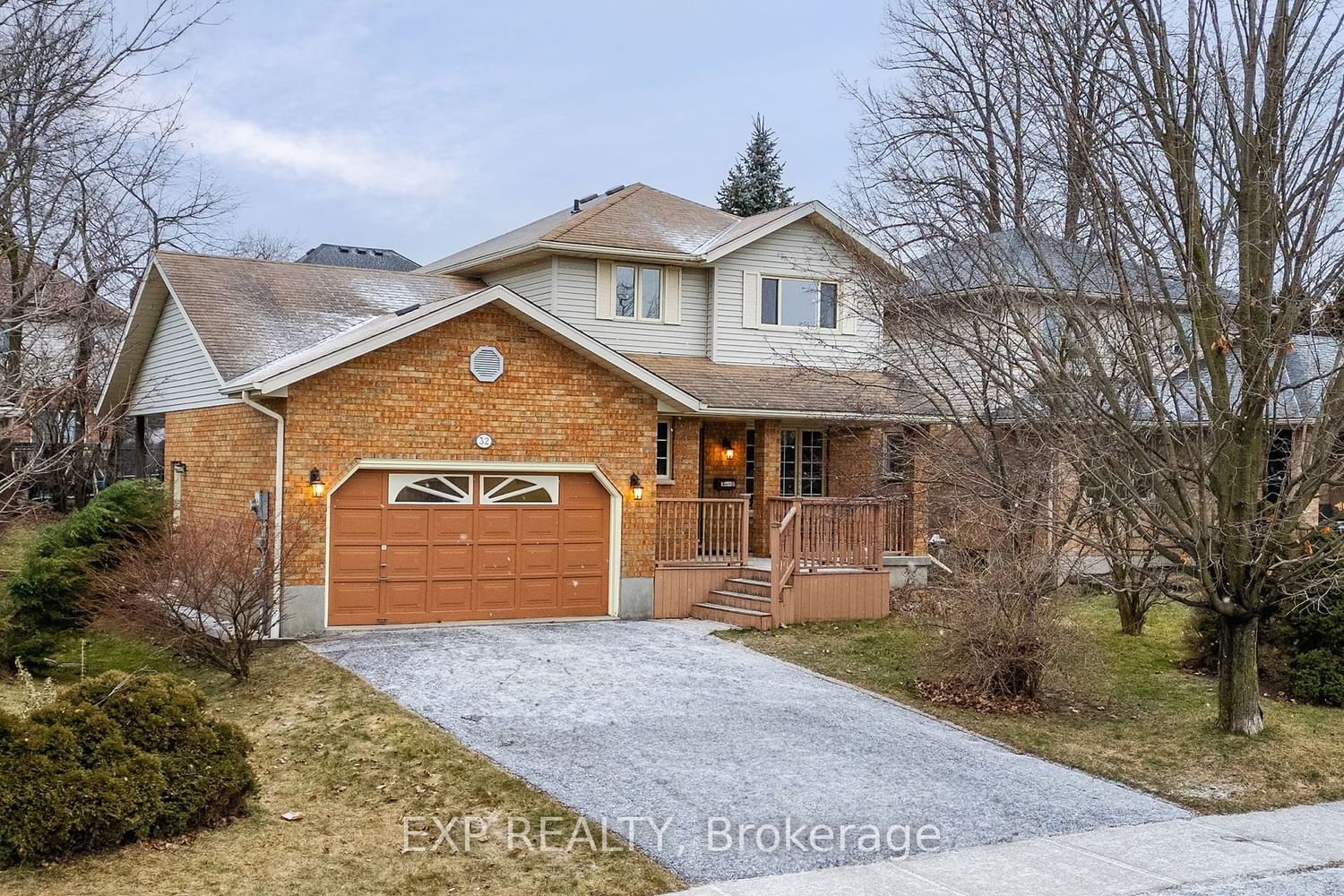$750,000
$***,***
3-Bed
3-Bath
1100-1500 Sq. ft
Listed on 2/19/24
Listed by EXP REALTY
Nestled at 32 PEARTREE Crescent, Guelph, this inviting residence offers a comfortable and stylish living experience. With three bedrooms on the second floor and three bathrooms throughout, including a gas fireplace gracing the basement, this home ensures spacious accommodation for a growing family. Boasting a total of 1988 sqft, the main level flooring was updated to vinyl plank flooring, creating a warm and modern ambiance. The Eat-in kitchen plus dining area is equipped with essential appliances, including a dishwasher, refrigerator, and stove, while inclusions such as central vac, dryer, washer, and window coverings enhance convenience. Additional features comprise an air exchanger, water softener, workbench, shelves, and ladder. The basement's gas fireplace adds a cozy touch, making it an ideal space for relaxation. The furnace was updated in 2018, ensuring energy efficiency, while the original windows, except for two, maintain the home's classic charm.
Situated near parks, playgrounds, and trails, this property is not just a home; it's a haven for a vibrant and active lifestyle. This residence combines modern amenities with timeless appeal, making it a delightful place to call home.
X8077068
Detached, 2-Storey
1100-1500
6+1
3
3
2
Attached
4
16-30
Central Air
Full, Part Fin
Y
Y
Brick Front, Vinyl Siding
Forced Air
Y
$4,376.00 (2023)
< .50 Acres
114.83x49.21 (Feet)
